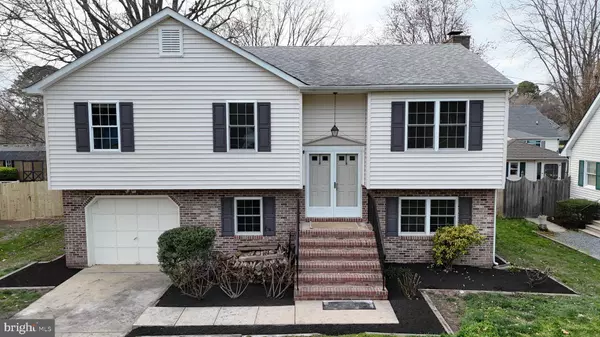$469,999
$469,999
For more information regarding the value of a property, please contact us for a free consultation.
407 SEYMOUR AVE Saint Michaels, MD 21663
3 Beds
2 Baths
1,918 SqFt
Key Details
Sold Price $469,999
Property Type Single Family Home
Sub Type Detached
Listing Status Sold
Purchase Type For Sale
Square Footage 1,918 sqft
Price per Sqft $245
Subdivision St. Michaels
MLS Listing ID MDTA2007440
Sold Date 04/09/24
Style Split Level
Bedrooms 3
Full Baths 1
Half Baths 1
HOA Y/N N
Abv Grd Liv Area 1,164
Originating Board BRIGHT
Year Built 1980
Annual Tax Amount $2,199
Tax Year 2023
Lot Size 10,000 Sqft
Acres 0.23
Property Description
Welcome to 407 Seymour Ave, a charming 3-bedroom, 1.5-bathroom home nestled in the heart of St. Michaels, MD, at an incredible price point. Boasting a spacious layout perfect for entertaining, this residence presents an ideal opportunity for those eager to put their personal touch on a home just a short walk from the scenic bay and the quaint downtown. Cozy up in front of the downstairs living room's wood stove or enjoy the effortless flow that the oversized sliding glass doors provide to your private and serene backyard & swimming pool (new liner in the past 3 years). Down the hall, the study features gorgeous wooden built-ins, perfect for a home office or library, and could easily be converted into a 4th bedroom for added versatility. Upstairs you'll find an additional living room, dinning room, the kitchen and 3 bedrooms. Conveniently located near boat ramps, docks, fine dinning, shops, YMCA, and local attractions, this home presents an exciting prospect for those seeking a home with boundless potential in a sought-after location. Don't miss the chance to seize this rare opportunity to own a slice of St. Michaels' charm at an unbeatable price.
Location
State MD
County Talbot
Zoning RESIDENTIAL
Rooms
Other Rooms Living Room, Dining Room, Primary Bedroom, Kitchen, Family Room, Study, Laundry, Full Bath, Half Bath, Additional Bedroom
Interior
Interior Features Attic, Built-Ins, Carpet, Combination Dining/Living, Crown Moldings, Dining Area, Family Room Off Kitchen, Pantry, Primary Bath(s), Soaking Tub, Stove - Wood, Tub Shower, Wood Floors
Hot Water Electric
Heating Heat Pump(s)
Cooling Central A/C
Flooring Partially Carpeted, Tile/Brick, Hardwood, Laminate Plank
Fireplaces Number 1
Fireplaces Type Wood
Equipment Built-In Microwave, Dishwasher, Dryer, Disposal, Oven/Range - Electric, Refrigerator, Washer, Water Heater
Furnishings No
Fireplace Y
Appliance Built-In Microwave, Dishwasher, Dryer, Disposal, Oven/Range - Electric, Refrigerator, Washer, Water Heater
Heat Source Electric
Laundry Has Laundry, Lower Floor, Washer In Unit, Dryer In Unit
Exterior
Exterior Feature Patio(s)
Parking Features Additional Storage Area, Garage - Front Entry, Covered Parking
Garage Spaces 5.0
Fence Privacy, Vinyl
Pool Fenced, In Ground
Utilities Available Cable TV Available, Cable TV, Phone, Phone Available
Water Access N
Roof Type Shingle
Accessibility 2+ Access Exits
Porch Patio(s)
Attached Garage 1
Total Parking Spaces 5
Garage Y
Building
Lot Description Landscaping, Front Yard, Rear Yard
Story 2
Foundation Permanent
Sewer Public Sewer
Water Public
Architectural Style Split Level
Level or Stories 2
Additional Building Above Grade, Below Grade
Structure Type Dry Wall
New Construction N
Schools
School District Talbot County Public Schools
Others
Pets Allowed Y
Senior Community No
Tax ID 2102102277
Ownership Fee Simple
SqFt Source Assessor
Security Features Smoke Detector
Acceptable Financing Cash, Conventional, FHA, FHA 203(k), USDA, VA
Listing Terms Cash, Conventional, FHA, FHA 203(k), USDA, VA
Financing Cash,Conventional,FHA,FHA 203(k),USDA,VA
Special Listing Condition Standard
Pets Allowed No Pet Restrictions
Read Less
Want to know what your home might be worth? Contact us for a FREE valuation!

Our team is ready to help you sell your home for the highest possible price ASAP

Bought with Jamie Elizabeth Taraila • Keller Williams Realty Central-Delaware





